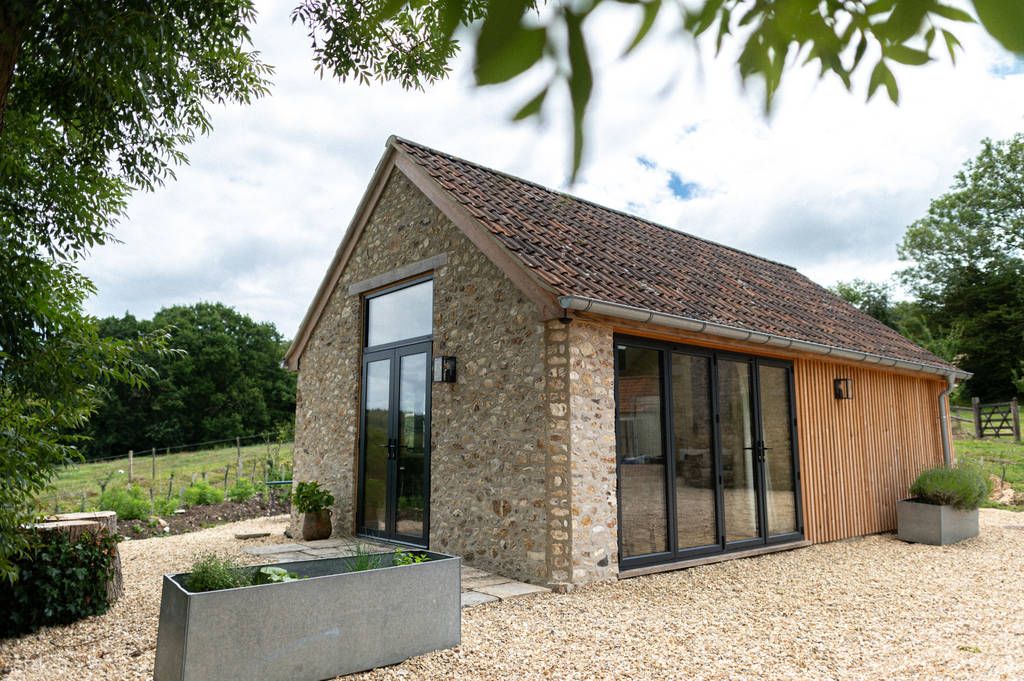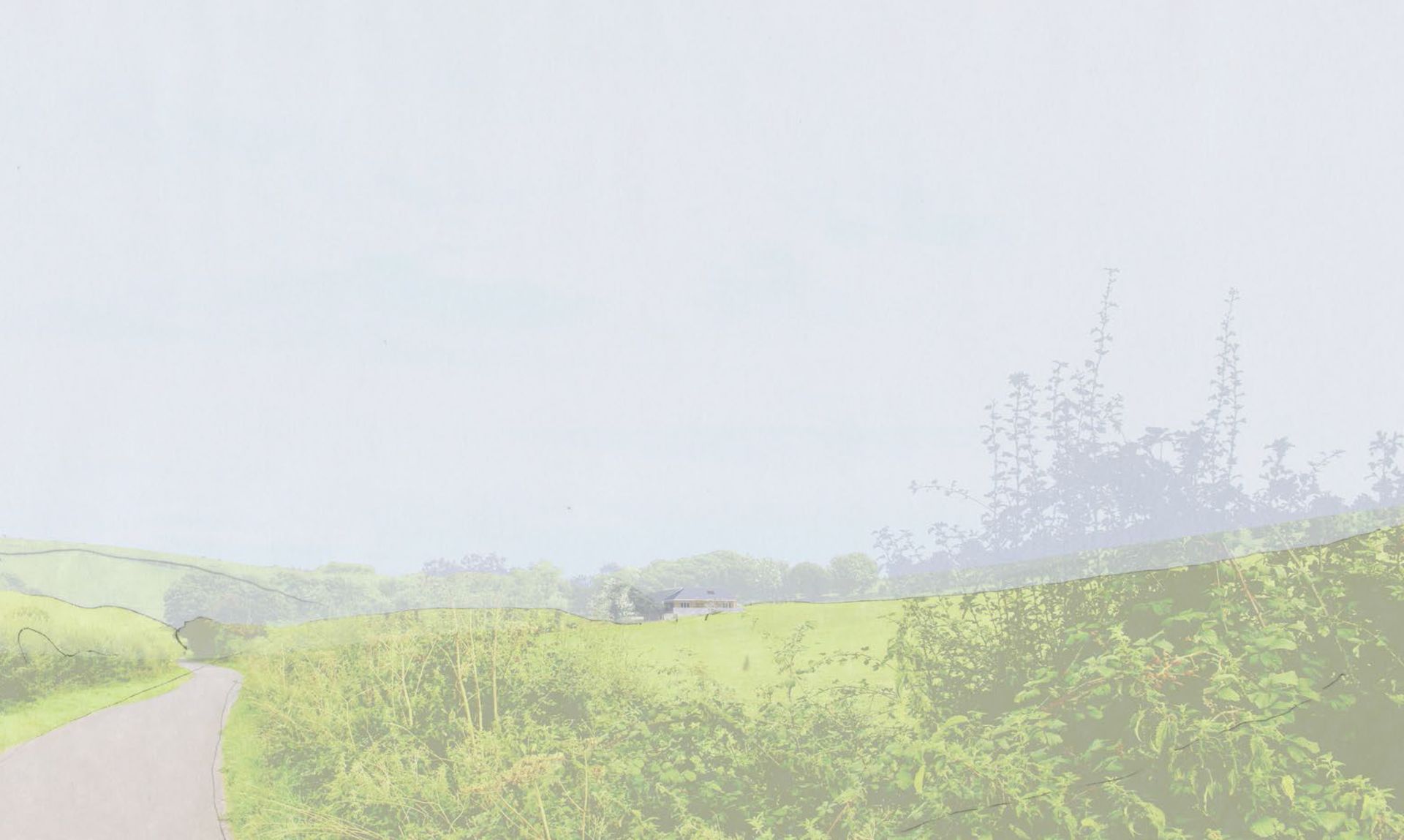
About
A P+D SW is a design-led architecture studio working Dorset, Devon, Somerset and beyond.
We deliver planning approval for our clients, with a particular enthusiasm for creative, design-focused responses to a brief.
A pragmatic approach lets us to find the ideal design solution for each project.
Competent designers will work with you in developing your ideas into a cogent design proposal.
Bespoke, site-specific design maximising the potential of each site.
Design Ethos
We interpret and compose the ideas of our clients, offering creative solutions in responding to the constraints and opportunities of each site.
We will identify the design opportunities of a site, and work with our clients in acheiving their vision.
Good design in architecture improves quality of life.
Let us take your ideas and turn
them into a reality.
The Process
We start with a visit to site, where we discuss the design intentions of the project with you.
AP+DSW will draft a set of existing and proposed plan drawings (floorplan, section and elevation), with sketches and 3d models, if required. We will then present the design to you, and agree on the proposed design scheme.
We make the planning application, acting as an agent on your behalf - once planning has been granted we can also provide plan drawings for building control.
Scope of Work
We design: new build houses, extensions, renovations, loft/garage conversions, annexes, garden offices, class q developments, conservation area or listed building consent..
We deliver a building that by virtue of its pragmatic solutions, creates spaces which do more than fulfil their function. Use of modern construction techniques and materials result in a building that is high performance, both in terms of energy efficiency and structure.
*
Services
Architectural Design
Planning Applications
Measured Surveys
Building Regulations Consent
Project Management
Specification
Drafting of plans
contact form
We will get back to you as soon as possible.
Please try again later.
*
Selected Projects
Conversion of barn to holiday Cottage - Fishpond, Dorset
We worked closely with the client and contractors to give attention to detail in all aspects of this build. Large glazed areas make the most of splendid views. Triple glazing and eaves detailing provided a high level of energy efficiency.
*
Studio

AP&DSW * Dorset, Devon, Somerset, Wiltshire, Hampshire, The Southwest * 077 1674 7759 * info@architecturalplanninganddesignsouthwest.com



































